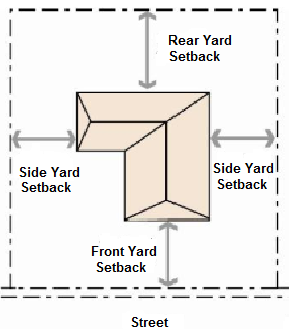§ 4.2.12. Mixed Residential (R-4) classification.
A.
Intent of Classification. The Mixed Residential classification is intended to provide for medium-density, single family or two-family, residential development utilizing a mix of single or double-wide manufactured homes and conventional construction homes.
B.
Permitted Uses:
Single-family dwelling
Two-family dwelling (when consistent w/land use)
Manufactured buildings (DCA approved residential units)
Manufactured homes
Church, Places of Worship
Community and/or personal use garden
Community residential home with six or less residents
Convalescent home, adult congregate living facility
Daycare, child, adult
Orphanage
Public Park, playground or other public recreational use
School, accredited, public, private, parochial
C.
Special Uses (requiring permit):
Accessory uses on noncontiguous vacant lot
Art gallery
Cemetery, crematory, mausoleum
Community residential home with seven or more residents
Gas meter facility and supply lines, high pressure (except where such permits are pre-empted by state or federal regulations)
Horses or cattle for personal use (See special lot area and number requirements in Sec. 4.2.6.F)
Library
Museums
Parking of commercial vehicles, see Sec. 4.3.21
Plant nursery, wholesale
Pot-bellied pigs as pets
Private clubs and community centers
Professional office
Public lodging establishments including resort condominium, non-transient apartment, transient apartment, rooming house, bed and breakfast inn, or resort dwelling
Public or private golf course or tennis facility, which may include a country club or clubhouse
Rehabilitation center, physical
Sewage treatment plants with an inflow exceeding 5,000 gallons per day
Sprayfields (or other type of effluent disposal area when application rate exceeds 5,000 gallons per day, if allowed by law)
Water wellfields
D.
Development Standards:

Maximum Density:
4 du/acre for Single-family
6 du/acre for Two-family
8 du/acre for Multiple-family
8-16 du/acre High-Urban Density
(Vested or underlying land use designation, unless qualifies for the density exceptions provisions in Sec. 4.3.2.)
Minimum Lot Area:
7,500/5000* square feet Single-family
12,500/7,700* square feet Two-family
Minimum Lot Width:
75/70* feet Single-family
100 feet Two-family
Maximum Building Height: 40 feet
Maximum Floor Ratio: None
E.
Setbacks:
Minimum Front Setback: 25/20* feet
Minimum Rear Setback: 25/20* feet
Minimum Side Setback: 8 feet
Accessory Structures: 8 feet rear and side, Height Limit: 20 feet (see placement requirement in Sec. 4.2.6.C.(8))
*For new residential subdivision development where central water and central sewer services are utilized.
Smaller lots sizes may be approved administratively through the waiver process in Article 2, Division 10 including DRC recommendation and approval by the Board.
(Ord. No. 17-08, § 2(Exh. A), 4-11-2017)

