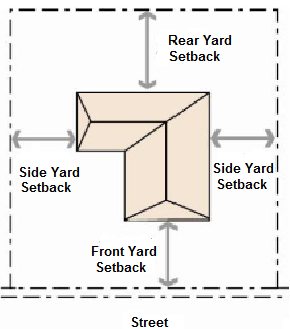§ 4.2.19. Specialty Business (B-3) classification.
A.
Intent of Classification. The Specialty Business classification is intended to provide areas for the development of special commercial facilities requiring large parcels of land, which require access, by motor vehicles of all types including tractor-trailer units.
B.
Permitted Uses:
Agricultural farm equipment, tools, implements, machinery, including lease, repair, new, used
Agricultural uses as an interim use, excluding livestock
Bus terminal
Construction or contractor yard
Heavy machinery, equipment sales, new, used, leasing, rental, repair
Repair, detailing of motor vehicles, recreational vehicles, trailers
Shops performing custom work, electrical, plumbing, sheet metal, heating, ventilating, air conditioning, and motor vehicle custom body work
Truck stop facilities
C.
Special Uses (requiring permit):
Automobile paint and body shop
Bakery, industrial, commercial
Cemetery, crematory, mausoleum
Church, Place of Worship
Flea market, new and used merchandise, inside, outside
Garbage transfer station
Gas meter facility and supply lines, high pressure (except where such permits are pre-empted by state or federal regulations)
Horses or cattle, not a sales operation (See special lot area and number requirements in Sec. 4.2.6.F)
Monuments or memorials, retail
Produce sales, outside
Redemption, recycle center
Research, testing lab
Sewage treatment plants with an inflow exceeding 5,000 gallons per day
Sports arena
Sprayfields or other type of effluent disposal area when application rate exceeds 5,000 gallons per day, if allowed by law
Water wellfields
D.
Development Standards:

Maximum Density: 1 dwelling unit per shop or store
Minimum Lot Area: None
Minimum Lot Width: 200 feet
Maximum Building Height: 50 feet
Maximum Floor Ratio: 1.0
E.
Setbacks:
Minimum Front Setback: 40 feet (65 feet w/gas pump)
Minimum Rear Setback: 20 feet
Minimum Side Setback: 20 feet (40 feet w/gas pump)
Accessory Structures: gas pumps or islands require a 25 feet setback; gas pump canopies may protrude 10 feet into a required setback.
F.
Special Requirement:
(1)
All setbacks shall be measured from the outside wall of buildings or structures and from the concrete curb surrounding gas pumps; however, eaves, roof overhangs, or pilasters may protrude two feet into a required setback.
(2)
The display of motor vehicles, recreational vehicles and trailers, farm tractors and equipment, and heavy construction equipment, which are for sale or lease, may be exhibited in the front setback; however, the front setback shall be increased to a minimum of 85 feet.
(3)
All uses allowed in this zoning classification shall be located within an enclosed structure with the following exceptions:
(a)
All outdoor activities and outdoor storage of materials, components, and finished goods shall be located in side or rear yard areas and shall be fenced and buffered from view from surrounding properties
(b)
Temporary storage or parking of motor vehicles, recreational vehicles, trailers, farm tractors and equipment, which are for, inventory or in for repair shall be located in side or rear yard areas where they are buffered from view from adjacent properties.
(c)
The temporary parking of commercial vehicles in truck stop facilities or public parking lots or facilities
(4)
Within commercially zoned districts, unless otherwise noted the listed uses shall mean the sale of finished products or units.
G.
Buffering Requirements. The table below is a modified version of Tables 6.8-2 of the Land Development Code and provides the type of buffer required between a proposed use and an existing use, or in the absence of an existing use. Refer to Section 6.8.6 for additional requirements.
Land Use Buffer
Requirements
Existing or Permitted Land Use AG SFR MF COM IND PUB ROW Proposed Use COM D B B - E C C PUB E B C C C - C IND B B B B - B C/D* AG - - - - - - - *D Type Buffer if residential adjacent to ROW
Screening/Landscape Buffer Requirements for every 100 Lineal Feet
Buffer Type Required Landscape Width Number of Trees Shrubs & Ground Coverage Wall Required Additional Requirement/Notes B
20' 2 shade/3
understory50% yes C
15' 2 shade/3
understory50% no Shrubs and groundcover excludes turfgrass and must have a min. height of 3 feet within 1 yr. of planting
D
15' 2 shade/3
understory25% yes E
5' 4 shade trees shrubs only no Shrubs shall be planted in a double-staggered row and reach a maintained height of 6 feet in 3 yrs.
(Ord. No. 17-08, § 2(Exh. A), 4-11-2017)

