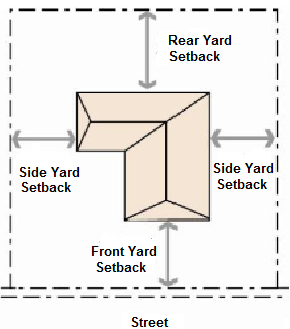§ 4.2.17. Neighborhood Business (B-1) classification.
A.
Intent of Classification. The Neighborhood Business Classification is intended to provide for neighborhood retail and shopping facilities that would be appropriate with surround residential areas. All commercial activity involving retail sales or rentals shall take place in a completely enclosed building.
B.
Permitted Uses:
Artisan shops, antiques, art gallery, art supplies, astrologer, books and stationary, camera, clocks, clothing, craft, gifts, hobby supplies, ice cream shop, jewelry, leather goods, luggage, radio and television, shoes, souvenirs, smoke shop, tobacco, toys, watches and similar establishments including repair
Agricultural uses as an interim use, excluding livestock
Bait and tackle, sporting goods
Bakery, meats, delicatessen, or confectionary
Bank, credit union, financial and loan
Barber, beauty shop
Club, private, lodge, fraternity, sorority
Convenience store, gas station
Daycare, child, adult
Dwelling units for owner or employee
Fitness centers and gymnasiums
Golf course
Hospital
Land, farm management
Library
Museums
Orphanage
Parking lot
Parking of commercial vehicles for permitted business as an accessory use
Personal services, detective agency, dressmaker, dry cleaning - including picking-up, florist, interior design, locksmith, laundry, laundromat, pressing, mending clothing, shoes including repair, tailor, travel agency
Plant nursery, retail
Professional office
Public parks, playgrounds
Restaurant
Schools, public, and accredited private or parochial
Storage, mini-warehouses
Stores, department, furniture, hardware, household appliances, optical, pet
Studios, art, dance, music, photography, radio, television
Used merchandise, inside building
Veterinary clinic, small animals
C.
Special Uses (requiring permit):
Bed and breakfast inn
Bicycles sales, rental
Church, Places of Worship
Garden supply
Gas meter facility and supply lines, high pressure (except where such permits are pre-empted by state or federal regulations)
Horses or cattle, not a sales operation (See special lot area and number requirements in Sec. 4.2.6.F)
Household appliance, repair
Lawn mowers, power, sales and repair
Parking of commercial vehicles in excess of 16,000 lbs. not used by permitted business
Plant nursery, wholesale and retail
Produce sales (inside building)
Restaurant, fast food, or drive through
Seafood shop
Sewage treatment plants (inflow exceeding 5,000 gallons per day)
Sprayfields (or other type of effluent disposal area when application rate exceeds 5,000 gallons per day, if allowed by law)
Utility company service yards
Water wellfields
D.
Development Standards:

Maximum Density: 1 dwelling unit per shop or store
Minimum Lot Area: None
Minimum Lot Width: None
Maximum Building Height: 50 feet
Maximum Floor Ratio: 0.70
E.
Setbacks:
Minimum Front Setback: 40 feet (65 feet w/gas pump)
Minimum Rear Setback: 8 feet
Minimum Side Setback: 10 feet (65 feet w/gas pump)
Accessory Structures: gas pumps or islands require a 25 feet setback; gas pump canopies may protrude 10 feet into a required setback.
F.
Special Requirement:
(1)
The front setback area shall not be utilized for the display, or storage of goods, commodities or merchandise offered for sale or rent whether on a temporary or permanent basis, unless permitted through the Temporary or Special Event Permitting Process. Refer to Sec. 4.3.16 for procedures to obtain either a Temporary Use Permit or a Special Event Permit.
(2)
All setbacks shall be measured from the outside wall of buildings or structures and from the concrete curb surrounding gas pumps; however, eaves, roof overhangs, or pilasters may protrude two feet into a required setback.
G.
Buffering Requirements. The table below is a modified version of Tables 6.8-2 of the Land Development Code and provides the type of buffer required between a proposed use and an existing use, or in the absence of an existing use. Refer to Section 6.8.6 for additional requirements.
Land Use Buffer
Requirements
Existing or Permitted Land Use AG SFR MF COM IND PUB ROW Proposed
UseCOM D B B - E C C PUB E B C C C - C Screening/Landscape Buffer Requirements for every 100 Lineal Feet
Buffer Type Required Landscape Width Number of Trees Shrubs & Ground Coverage Wall Required Additional
Requirement/NotesB
20' 2 shade/3
understory50% yes C
15' 2 shade/3
understory50% no Shrubs and groundcover excludes turfgrass and must have a min. height of 3 ft. within 1 yr. of planting
D
15' 2 shade/3
understory25% yes E
5' 4 shade trees shrubs only no Shrubs shall be planted in a double-staggered row and reach a maintained height of 6 ft. in 3 yrs.
(Ord. No. 17-08, § 2(Exh. A), 4-11-2017; Ord. No. 17-25, § 1(Exh. A), 10-3-2017)

