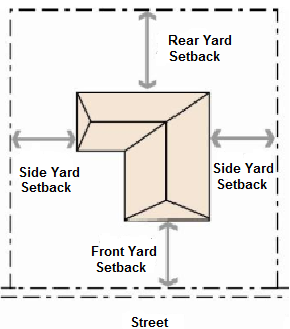§ 4.2.16. Residential Office (R-O) classification.
A.
Intent of Classification. The Residential Office Zoning classification is intended to provide areas where residential uses and certain office uses which are compatible with residential development may be allowed to coexist. This normally occurs through the conversion of single-family dwellings to specific office uses. This zoning district is to be considered a restricted commercial zoning classification.
B.
Permitted Uses:
Agricultural uses as an interim use, except livestock
Barber, beauty shop
Church, Places of Worship
Club, private, lodge, fraternity, sorority
Community residential home with six or less residents
Daycare, child, adult
Model-home sales lot or model home complex
Orphanage
Professional office
Public Park, playground or other public recreational use
Studios, Art, Dance, Music, Photography, Tailor, dressmaker, pressing and mending
C.
Special Uses (requiring permit):
Art gallery
Cemetery, crematory, mausoleum
Community residential home with seven or more residents and in accordance with the spacing requirements of Florida Statute
Gas meter facility and supply lines, high pressure (except where such permits are pre-empted by state or federal regulations)
Horses or cattle, not a sales operation (See special lot area and number requirements in Sec. 4.2.6.F)
Hospital
Library
Museum
Parking of commercial vehicles, see Sec. 4.3.21
Plant nursery, retail, wholesale
Sewage treatment plants (inflow exceeding 5,000 gallons per day)
Sports facilities which may include tennis facility, archery range, racquet ball facility or swimming club facility
Sprayfields (or other type of effluent disposal area when application rate exceeds 5,000 gallons per day, if allowed by law)
Water wellfields
D.
Development Standards:

Maximum Density:
1 per unit
Minimum Lot Width:
85 feet
Maximum Building Height: 50 feet
Maximum Floor Ratio: None
E.
Setbacks:
Minimum Front Setback: 25 feet
Minimum Rear Setback: 25 feet
Minimum Side Setback: 8 feet
Accessory Structures: 8 feet rear and side (see placement requirement in Sec. 4.2.2.C.(5))
F.
Special Requirement:
(1)
Existing residential uses will be allowed to continue as a permitted use of an existing residential structure until such time as the dwelling unit is converted through change of occupancy, sale, or lease for office or other permitted uses.
(2)
The front setback area shall not be utilized for the display, or storage of goods, commodities or merchandise offered for sale or rent whether on a temporary or permanent basis, unless permitted through the Temporary or Special Event Permitting Process. Refer to Sec. 4.3.16 for procedures to obtain either a Temporary Use Permit or a Special Event Permit.
(3)
Uses allowed in this zoning district shall be located within an enclosed structure.
G.
See Environmentally Sensitive Overlay Zone (ESOZ) in Article 5 for alternative lot and building standards for properties within that zone.
(Ord. No. 17-08, § 2(Exh. A), 4-11-2017)

