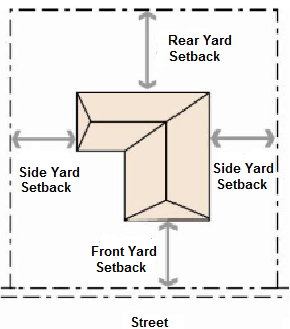§ 4.2.25. Recreation Vehicle Park (P-RV) classification.
A.
Intent of Classification. The Recreational Vehicle Park classification is intended to provide for the rental of areas or spaces that may include manufactured homes, park models, camper and tent vehicles, fifth wheel travel trailer, travel trailers, camping trailer, truck camper, motor home, van conversion, tent vehicles and tents, cabins or bunk house sleeping quarters. The uses allowed in this district may be water-related, water-dependent, or natural resource dependent and are necessary for the support of the guests and the immediate population.
B.
Permitted Uses:
Accessory uses are permitted on lots greater than 2400 square feet
Accessory uses and structures such as private recreational facilities including swimming pool, archery range, shuffleboard, clubhouse, meeting room, and similar facilities needed to support a resort development
Additions (where permitted) include screen room, awning, carport, utility room, and storage shed
Agricultural uses as an interim use, excluding livestock
Bottled gas, refilling of cylinders
Dwelling Units for owner or employee
Convenience store, gas station for primary use of residents and their guests
Laundromats
Service, maintenance buildings
Sports facilities which may include tennis facility, racquet ball facility or swimming club facility
C.
Special Uses (requiring permit):
Church, Places of Worship
Gas meter facility and supply lines, high pressure (except where such permits are pre-empted by state or federal regulations)
Sewage treatment plants (inflow exceeding 5,000 gallons per day)
Sprayfields (or other type of effluent disposal area when application rate exceeds 5,000 gallons per day, if allowed by law)
Water wellfields
D.
Development Standards:

Minimum Lot Area:
1,500 square feet for Park model or travel trailer, without additions
2,400 square feet for Park model trailer, with additions
4,000 square feet for Manufactured homes
Minimum Lot Width:
30 feet for Park model or travel trailer, without additions
35 feet for Park model trailer, with additions
40 feet for Manufactured homes
Maximum Building Height: 40 feet
E.
Setbacks:
Setbacks in Recreational Vehicle Parks designed and constructed prior to June 11, 1992 shall have front, side, and rear setbacks of 8 feet for main structures, and 10-foot rear and side setbacks for accessory use structures.
Minimum Front Setback:
20 feet for Manufactured home and Park model sites if parking is provided elsewhere, this setback may be reduced to 8 feet.
Minimum Side Setback:
15 feet for Manufactured home sites
15-foot separation unit to unit or unit to addition for Park Models
Minimum Rear Setback:
10 feet for Manufactured home or Park model sites.
Accessory uses (where permitted) require a 10 feet separation between additions, and must be located in a side or rear yard only. Refer to Section 4.3.5.D for additional accessory structure standards.
F.
Special Requirement:
(1)
A park shall consist of two or more units.
(2)
All side setbacks shall be measured from the wall of one unit or addition to the wall of the adjacent unit or addition.
(3)
Outdoor ground lighting shall not cast direct light on offsite dwellings.
(4)
A service building equipped with toilets, lavatories, showers, and laundry facilities shall be provided.
(5)
All additions on individual spaces must be constructed to standard building code.
(6)
Indoor, outdoor display or storage is limited to permitted uses and must adhere to buffering requirements as outlined in Sec. 6.8.6 of this Code.
(7)
Under skirting shall be provided for all units used for rental purposes and for mobile homes that rent spaces for more than 12 months.
(Ord. No. 17-08, § 2(Exh. A), 4-11-2017)

