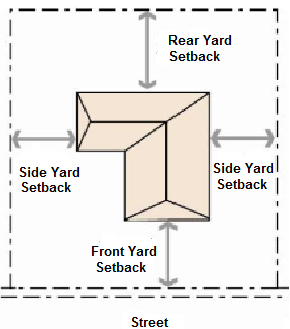§ 4.2.29. Rural Industrial (R-I) classification.
A.
Intent of classification. The Rural Industrial classification is intended to provide land for agricultural related research, agricultural assembly operations, or agricultural manufacturing uses. All undeveloped industrial parcels located in Rural Lands, as designated by the Marion County Comprehensive Plan as amended, which are not in a Rural Activity Center and which are zoned M-1 or M-2 shall retain their respective zoning. Prior to filing for development approval, the property owner shall apply to rezone the property to this zoning district.
B.
Permitted uses:
Agricultural chemicals, fertilizers, disinfectants, pesticides, herbicides, manufacturing of
Agricultural laboratory
Agriculture, including all necessary structures and appurtenances as an interim land use
Blacksmith shop
Bottled gas sales
Child day care centers
Composting of residuals, sewage sludge and food waste
Composting of wood products, manure and leaves
Dairy products manufacturing or processing
Farm equipment, manufacture, or assembly
Farm products, packing, crating and shipping
Feed grinding
Feed and fertilizer sales
Gas, bottled, retail, and wholesale
General construction industries relating to the building industry, such as general contractors, electrical contractors, plumbing contractors, equipment rental yards, etc.
Hatchery
Horse or cattle sales facility
Ice storage facility
Limerock, phosphate, clay processing
Machine shop
Meat packing plant
Parking of commercial vehicles
Recreation facilities such as but not limited to: archery range; golf course; golf driving range, horse racetrack. This does not include shooting ranges, skeet shooting or trapshooting facilities Sawmill
Veterinary supplies, manufacturing
C.
Special Uses (requiring permits):
Animal and marine fats and oils, manufacturing and rendering
Garbage transfer station
Gas meter facility and supply lines, high-pressure, except where such permits are pre-empted by state or federal regulations
Recreation facilities such as but not limited to the following: racing activities; shooting range; sporting clays, skeet or trapshooting facilities. Sewage treatment plants with an inflow exceeding 5,000 gallons per day
Sprayfields or other type of effluent disposal area when application rate exceeds 5,000 gallons per day, if allowed by law
Water wellfields
D.
Development Standards:

Maximum Density Permitted: NA
Minimum Lot Area: NA
Minimum Lot Width: NA
Maximum Building Height: 50 feet
Maximum Floor Area: 0.75
E.
Setbacks:
Minimum Front Setback: 40 feet
Minimum Side Setback: 25 feet
Minimum Rear Setback: 25 feet
Accessory Structures: NA
F.
Special Requirements:
(1)
All setbacks shall be measured from the outside wall of buildings or structures and from the concrete curb surrounding gas pumps; however, eaves, roof overhangs, or pilasters may protrude two feet into a required setback.
(2)
Areas used for parking of commercial vehicles, or storage of vehicles, or outdoor storage shall be screened, buffered or fenced to screen said areas from view from access streets, freeways and incompatible adjacent properties. Such screening shall form a complete opaque screen up to a point eight feet in vertical height.
(3)
Phased developments are allowed. Consideration shall be given to transportation facilities (rail and highway) traffic circulation, parking, utility needs, aesthetics, and compatibility.
G.
Buffering Requirements: The table below is a modified version of Table 6.8-2 of the Land Development Code and provides the type of buffer required between a proposed use and an existing use, or in the absence of an existing use. Refer to Section 6.8.6 for additional requirements.
Land Use Buffer
Requirements
Existing or Permitted Land Use AG SFR MF COM IND PUB ROW Proposed
Use
COM D B B - E C C PUB E B C C C - C IND B B B B - B C/D* AG - - - - - - - *D Type Buffer if residential adjacent to ROW
Screening/Landscape Buffer Requirements for every 100 Lineal Feet
Buffer Type Required Width Number of Trees Shrubs & Ground Coverage Wall Required Additional
Requirement/NotesB
20' 2 shade/3
understory50% yes C
15' 2 shade/3
understory50% no Shrubs and groundcover excludes turfgrass and must have a min. height of 3 ft. within 1 yr. of planting
D
15' 2 shade/3
understory25% yes E
5' 4 shade trees shrubs only no Shrubs shall be planted in a double-staggered row and reach a maintained height of 6 ft. in 3 yrs.
(Ord. No. 17-08, § 2(Exh. A), 4-11-2017)

